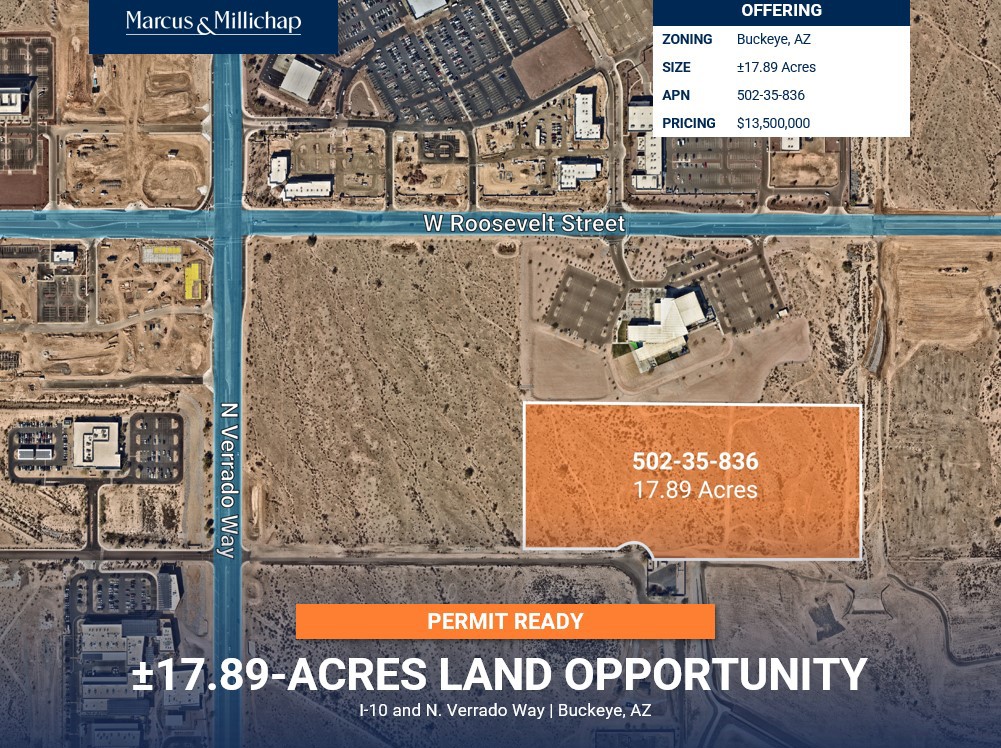Multi-Family
Highstreet Multifamily Land
20555 W Roosevelt St, Buckeye, AZ 85326
Listing Price: $13,500,000
Investment Overview
West Fillmore Highstreet is a proposed 510-unit multi-family community located East of Verrado Way and North of Fillmore Street (APN: 502-35-836). The subject parcel is 17.89 acres and is permit ready.
The project is located within the Buckeye Gateway Activity Center and the future specific plan area called “The Landing”.
The proposed multi-family community will include nine garden-style residential buildings, all three stories in height and one amenity clubhouse building. The proposed density is 28.5 dwelling units per acre (including the undevelopable flood zone land). The unit mix is proposed to be 28.2% studio, 29.4% one bedroom and 42.4% two bedrooms. Final site plan approved, and site is ready for permit application. Water capacity and EDUs (Equivalent Dwelling Unit), wastewater sewer service capacity are available.
The community may be accessed by residents from Fillmore Street, and a secondary emergency/fire access will be provided via an easement across the Summit Church parcel to the North, connecting to Roosevelt Street. Residents will enter the community at a gated entry with remote entry, minimizing wait time and queuing length at the main entry. The entrance is designed to accommodate three queued cars with any additional overflow entering the Fillmore dead-end cul-de-sac, not impacting through traffic.
Additionally, the project will incorporate a pedestrian walking path along the western and northern edges of the property, connecting two community park areas and connecting via a gate to the future pedestrian path planned for the flood zone to the immediate east (on-site and to be constructed by others). The proposed pedestrian path is shown in green on the landscape plan below.
The project was designed with a distinct Southwest Contemporary style with material and color selections that harmonize with the rich, warm colors of the Arizona desert and mountains. The building elevation designs will utilize roof line articulation and color diversity that will create an interesting interplay against our azure blue sky and Arizona’s famous sunsets. Like the elevations, the building footprints will utilize an articulation of wall surfaces, colors and materials plus covered patios to invite an exciting play of shades and shadows that move and change throughout day.
Investment Highlights
- Situated on the entry to City of Buckeye, AZ
- Located within the Buckeye Gateway Activity Center Proposed multi-family community
- 17.89 Acres of vacant land - Permit Ready for 510 rental units
Exclusively Listed By
Financing By
Listing Price: $13,500,000
Investment Highlights
- Situated on the entry to City of Buckeye, AZ
- Located within the Buckeye Gateway Activity Center Proposed multi-family community
- 17.89 Acres of vacant land - Permit Ready for 510 rental units
Investment Overview
West Fillmore Highstreet is a proposed 510-unit multi-family community located East of Verrado Way and North of Fillmore Street (APN: 502-35-836). The subject parcel is 17.89 acres and is permit ready. The project is located within the Buckeye Gateway Activity Center and the future specific plan area called “The Landing”. The proposed multi-family community will include nine garden-style residential buildings, all three stories in height and one amenity clubhouse building. The proposed density is 28.5 dwelling units per acre (including the undevelopable flood zone land). The unit mix is proposed to be 28.2% studio, 29.4% one bedroom and 42.4% two bedrooms. Final site plan approved, and site is ready for permit application. Water capacity and EDUs (Equivalent Dwelling Unit), wastewater sewer service capacity are available. The community may be accessed by residents from Fillmore Street, and a secondary emergency/fire access will be provided via an easement across the Summit Church parcel to the North, connecting to Roosevelt Street. Residents will enter the community at a gated entry with remote entry, minimizing wait time and queuing length at the main entry. The entrance is designed to accommodate three queued cars with any additional overflow entering the Fillmore dead-end cul-de-sac, not impacting through traffic. Additionally, the project will incorporate a pedestrian walking path along the western and northern edges of the property, connecting two community park areas and connecting via a gate to the future pedestrian path planned for the flood zone to the immediate east (on-site and to be constructed by others). The proposed pedestrian path is shown in green on the landscape plan below. The project was designed with a distinct Southwest Contemporary style with material and color selections that harmonize with the rich, warm colors of the Arizona desert and mountains. The building elevation designs will utilize roof line articulation and color diversity that will create an interesting interplay against our azure blue sky and Arizona’s famous sunsets. Like the elevations, the building footprints will utilize an articulation of wall surfaces, colors and materials plus covered patios to invite an exciting play of shades and shadows that move and change throughout day.
Exclusively Listed By
Financing By









