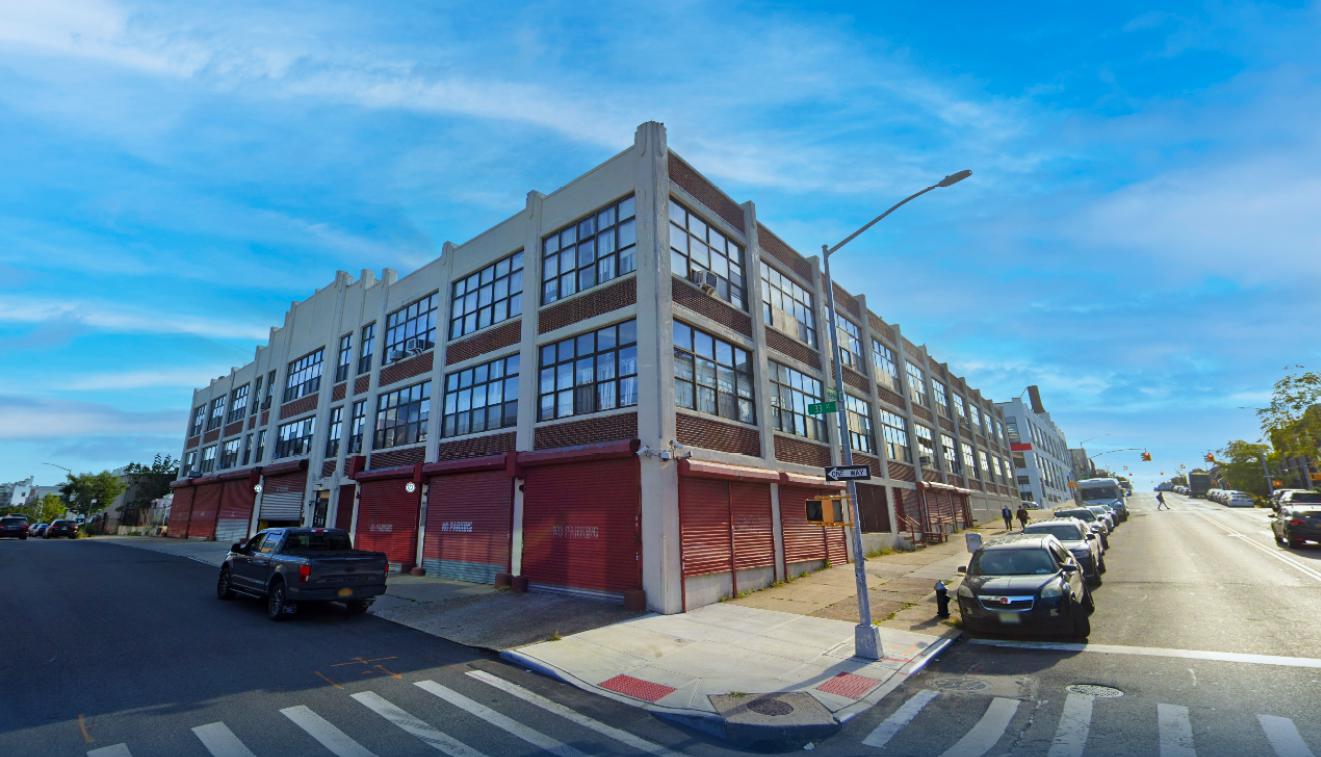Vacant-User
47-51 33rd Street
47-51 33rd St, Queens, NY 11101
Listing Price: $29,000,000
Investment Overview
The property at 47-51 33rd Street is a prime investment opportunity in
Long Island City, Queens. This versatile building, originally configured
for heavy manufacturing offers significant industrial and commercial
potential in a well-connected location. Spanning approximately 83,000
square feet (public records show it as 91,100 sq ft) across three stories,
the masonry-constructed building sits on a 36,750-square-foot
L-shaped lot with outward dimensions of 249.68 ft x 200 ft. Originally
built in 1943 and remains adaptable for various uses, including industrial
production, warehousing, or redevelopment.
Its M1-4 zoning allows for commercial and light industrial applications.
The building’s existing square footage exceeds the maximum usable
as-of-right floor area of 73,500 square feet, making this property a
robust industrial asset. Additionally, the property is located in an
Opportunity Zone.
The interior includes roughly 73,000 square feet of 12-foot clear height
factory space and approximately 10,000 square feet of additional
ground floor loading space with 10-foot ceilings. The property has one
loading dock, seven ground-floor loading gates and one loading gate
on the 2nd floor. The third floor is easily accessed via an 6,000 pound
Freight elevator, allowing for easy and robust access to all three floors.
The building’s dimensions offer ample clearance for manufacturing
and logistics needs.
Property enhancements include a brand new gas-and-oil boiler, three
phase electric, windows and roofs that were recently replaced and
sprinklers throughout, with additional potential for further optimization.
The site features strategic accessibility in an area with significant
industrial activity and strong transportation links to Interstate highways,
Manhattan and Brooklyn.
Overall, 47-51 33rd Street represents an exceptional industrial
investment with significant redevelopment potential, strong structural
integrity, and strategic location in one of New York City’s most dynamic
industrial hubs.
Investment Highlights
- Building: Three-story L-shaped, built in 1943, outward dimensions 175 x 200 feet, predominantly 12.0-foot ceilings with concrete floorplates and mushroom columns. The building includes a newly install
- Access: One loading dock and five roll-up gates on 33rd Street, Two gates on 48th Ave and Two 2nd floor gate 34th Street, creating exceptional ease of shipping and receiving
- Features: block-end 36,775 SF lot covering two corners of 48th Ave inclusive of 33rd St and 34th St, 5,775 sq ft of outdoor industrial space currently configured as 16 parking spaces, freight elevator
- Location: Long Island City, in the Sunnyside section, near 59th Street Bridge, easy access to Manhattan, Queens, and Brooklyn Queens Expressway, close to booming residential towers
Exclusively Listed By
Listing Price: $29,000,000
Investment Highlights
- Building: Three-story L-shaped, built in 1943, outward dimensions 175 x 200 feet, predominantly 12.0-foot ceilings with concrete floorplates and mushroom columns. The building includes a newly install
- Access: One loading dock and five roll-up gates on 33rd Street, Two gates on 48th Ave and Two 2nd floor gate 34th Street, creating exceptional ease of shipping and receiving
- Features: block-end 36,775 SF lot covering two corners of 48th Ave inclusive of 33rd St and 34th St, 5,775 sq ft of outdoor industrial space currently configured as 16 parking spaces, freight elevator
- Location: Long Island City, in the Sunnyside section, near 59th Street Bridge, easy access to Manhattan, Queens, and Brooklyn Queens Expressway, close to booming residential towers
Investment Overview
The property at 47-51 33rd Street is a prime investment opportunity in Long Island City, Queens. This versatile building, originally configured for heavy manufacturing offers significant industrial and commercial potential in a well-connected location. Spanning approximately 83,000 square feet (public records show it as 91,100 sq ft) across three stories, the masonry-constructed building sits on a 36,750-square-foot L-shaped lot with outward dimensions of 249.68 ft x 200 ft. Originally built in 1943 and remains adaptable for various uses, including industrial production, warehousing, or redevelopment. Its M1-4 zoning allows for commercial and light industrial applications. The building’s existing square footage exceeds the maximum usable as-of-right floor area of 73,500 square feet, making this property a robust industrial asset. Additionally, the property is located in an Opportunity Zone. The interior includes roughly 73,000 square feet of 12-foot clear height factory space and approximately 10,000 square feet of additional ground floor loading space with 10-foot ceilings. The property has one loading dock, seven ground-floor loading gates and one loading gate on the 2nd floor. The third floor is easily accessed via an 6,000 pound Freight elevator, allowing for easy and robust access to all three floors. The building’s dimensions offer ample clearance for manufacturing and logistics needs. Property enhancements include a brand new gas-and-oil boiler, three phase electric, windows and roofs that were recently replaced and sprinklers throughout, with additional potential for further optimization. The site features strategic accessibility in an area with significant industrial activity and strong transportation links to Interstate highways, Manhattan and Brooklyn. Overall, 47-51 33rd Street represents an exceptional industrial investment with significant redevelopment potential, strong structural integrity, and strategic location in one of New York City’s most dynamic industrial hubs.
Exclusively Listed By





