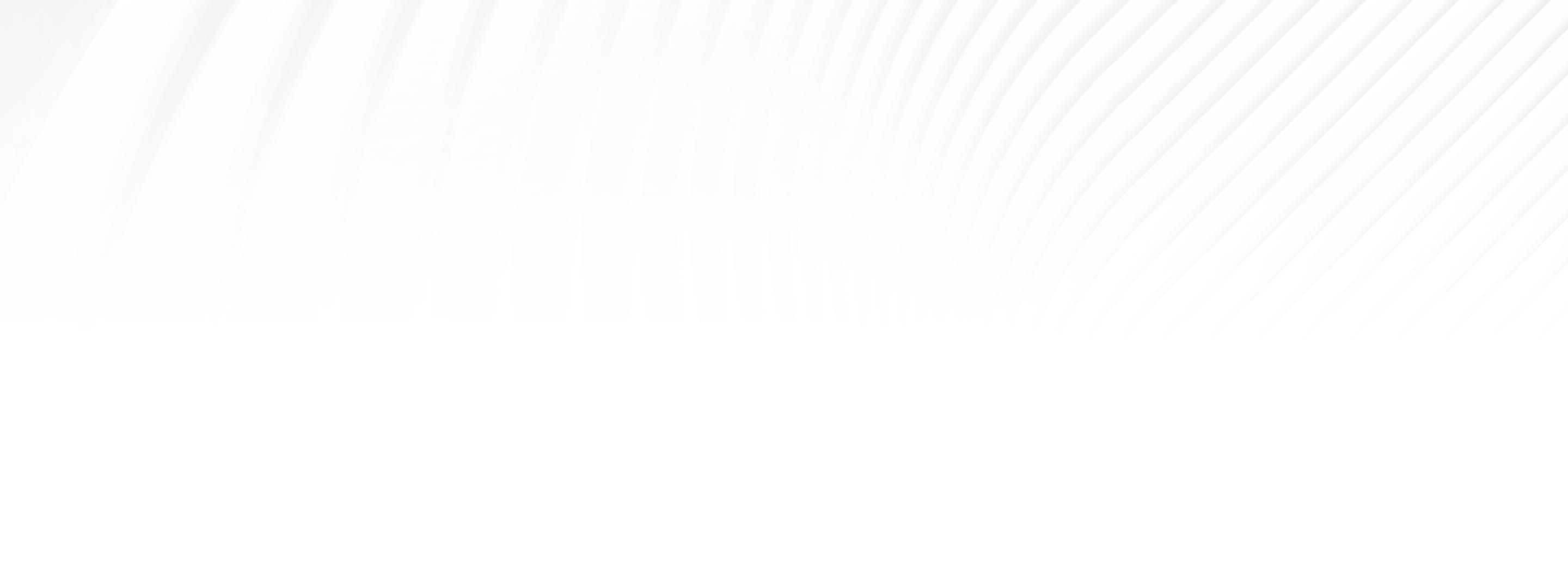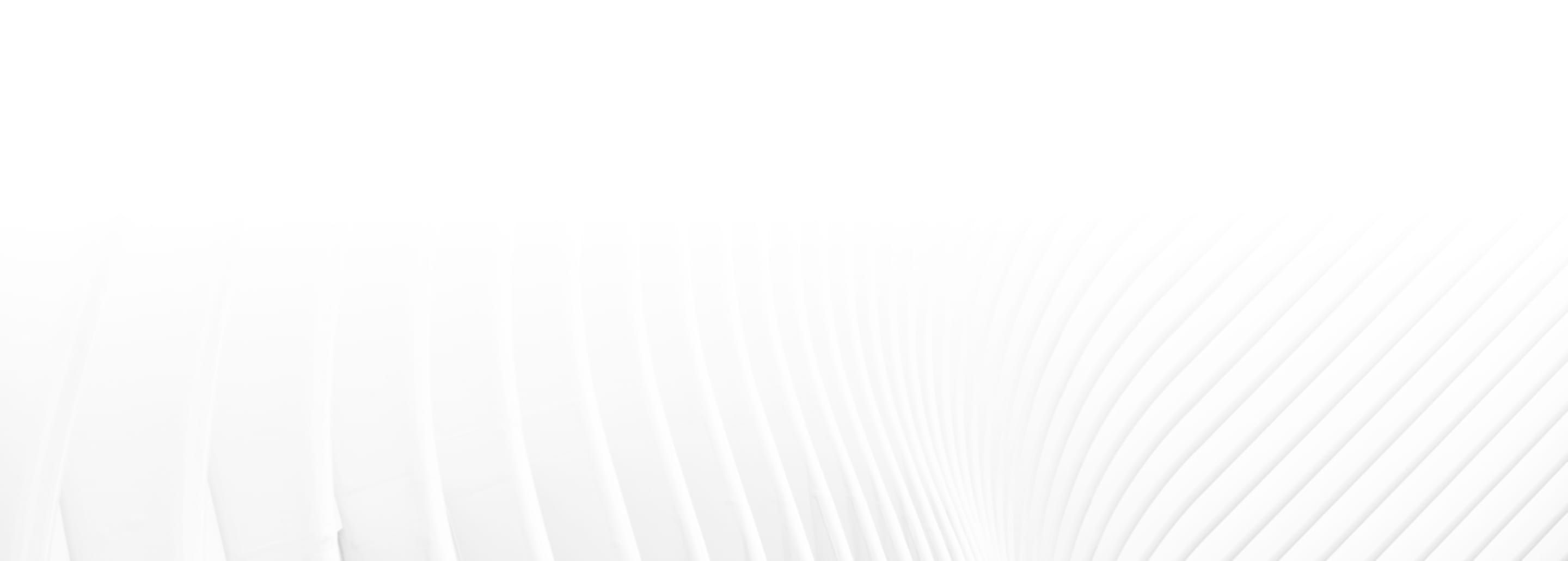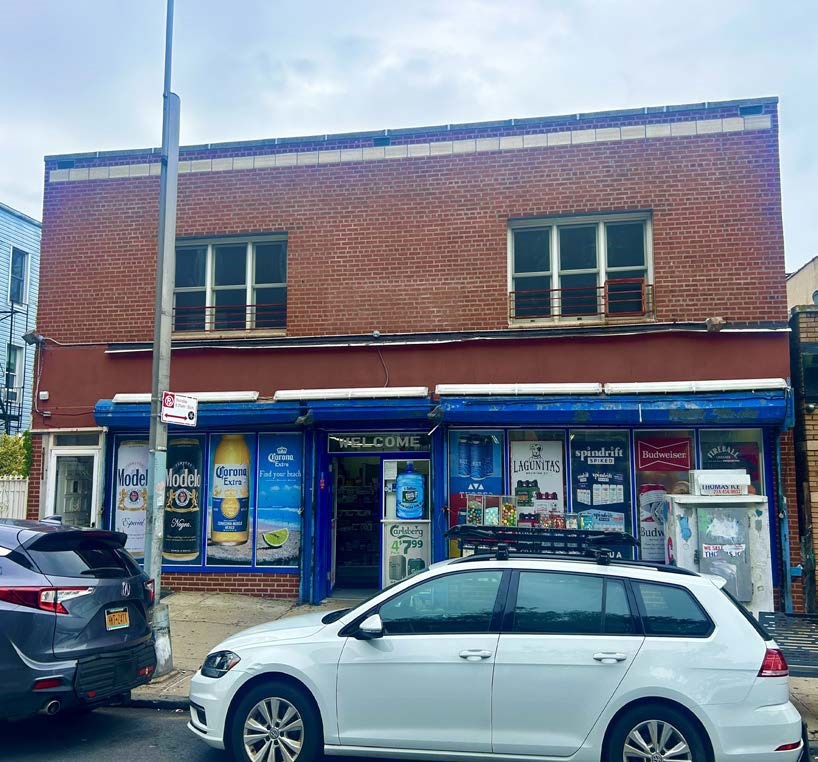Mixed-Use
510 7th Ave
510 7th Ave, Brooklyn, NY 11215
Listing Price: $2,500,000
Investment Overview
Marcus & Millichap has been exclusively hired to sell 510 7th Avenue, a two- story mixed-use
building comprised of one (1) two-bedroom apartment and one (1) large commercial space currently
occupied by a supermarket on a month- to-month arrangement. The property is located on 7th Avenue
between Prospect Avenue and 17th Street in the Park Slope neighborhood of Brooklyn, New York.
The subject property was built in 1923 and measures 41.83 feet wide by 55 feet deep, on an
irregular lot that extends approximately 68 feet to its deepest point. The total building size is
approximately 3,025 square feet, with the first floor totaling 2,021.24 square feet and the second
floor 1,003.92 square feet (excluding the stairwell). The property is zoned R6B, C2-3 and
classified as Tax Class 1.
Investment Highlights
- Park Slope 7th Avenue Mixed-Use
- Vacant Two-Bedroom Apartment with Separate Boiler
- Retail Tenant "B D Food Supermarket" is on a Month-to-Month Arrangement
Exclusively Listed By
Listing Price: $2,500,000
Investment Highlights
- Park Slope 7th Avenue Mixed-Use
- Vacant Two-Bedroom Apartment with Separate Boiler
- Retail Tenant "B D Food Supermarket" is on a Month-to-Month Arrangement
Investment Overview
Marcus & Millichap has been exclusively hired to sell 510 7th Avenue, a two- story mixed-use building comprised of one (1) two-bedroom apartment and one (1) large commercial space currently occupied by a supermarket on a month- to-month arrangement. The property is located on 7th Avenue between Prospect Avenue and 17th Street in the Park Slope neighborhood of Brooklyn, New York. The subject property was built in 1923 and measures 41.83 feet wide by 55 feet deep, on an irregular lot that extends approximately 68 feet to its deepest point. The total building size is approximately 3,025 square feet, with the first floor totaling 2,021.24 square feet and the second floor 1,003.92 square feet (excluding the stairwell). The property is zoned R6B, C2-3 and classified as Tax Class 1.
Exclusively Listed By





