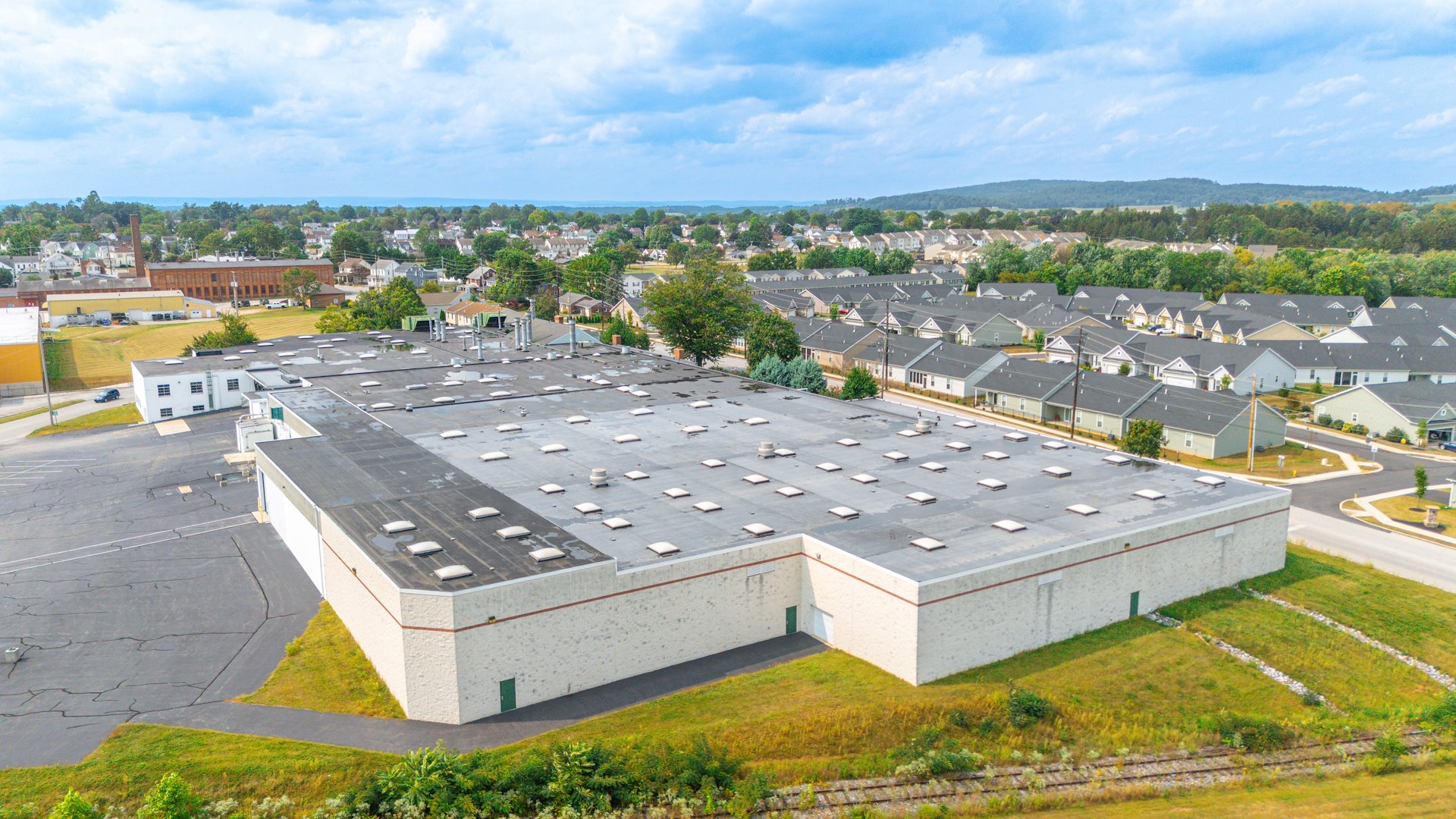Office Warehouse
433 Ridge Ave | 132,056 SF | For Lease & For Sale | Owner is Willing to Add Dock Doors for Tenants
433 Ridge Ave, Hanover, PA 17331
Listing Price: $4,500,000
Investment Overview
Located at 433 Ridge Avenue in Hanover, Pennsylvania, this expansive industrial property offers a total of 132,056 gross Square Feet situated on 4.87 acres, zoned M–Manufacturing. Originally constructed in 1961 and extended in the 1990s, the building features CMU block construction, rubber roofing, and concrete floors, some of which are covered in removable hardwood flooring. The property is fully sprinklered and well-suited for a wide range of industrial uses, including manufacturing, warehousing, and distribution. The clear ceiling height ranges from 8'-10" and approximately 9' on the lower level, 10'-6", 10'-8", and 11'-4" across the main level, and 23'-1" in the gantry crane area. Natural light floods the interior thanks to the numerous skylights throughout the facility.
The building is highly functional and offers five (5) dock positions, four (4) dock height doors, and four (4) drive in doors, allowing for excellent loading and unloading capabilities. Ownership is willing to build out additional dock doors for Tenant use. One (1) of the central drive in doors has access to a 5-Ton gantry crane loading point, and there is an option to install an additional gantry crane running in parallel on an existing I-beam. Inside, the property includes a 4,275 Square Foot office area, featuring a basement walk-in safe, a 210 Square Foot break room on the main floor that can be removed as needed, and a total of eight (8) restrooms, with room to add more on the lower levels.
The space is divisible, offering flexible leasing options. The main level comprises approximately 110,000 Square Feet, while two lower level areas include 10,670 Square Feet on the East Side in the expansion section with one (1) drive in door and 11,970 Square Feet on the West Side with two (2) drive in doors. The West Side Lower Level also houses the compressors for the pneumatic air system, which supplies the entire facility. Additional features include a Freight Elevator on the West Side, a 4,000 Amp, 208/120V, 3-phase electrical service, and gas boiler heating. Recent improvements include roof replacements on the Office and Eastern sections. The property’s flexible layout makes it an excellent candidate for multi-tenant or single-tenant occupancy. With robust infrastructure, versatile loading options, and ample power and lighting, this is a premier industrial facility in the Hanover market.
Investment Highlights
- 132,056 Square Feet
- New Roofs 2025
- 3 Phase, 4,000 Amp, 208/120V
- Five (5) Dock Positions + Flexibility for Additional Dock Doors to be Constructed for Tenants
- 23'-1" Highest Clear Height
- 5-Ton Gantry Crane
Office Warehouse
433 Ridge Ave | 132,056 SF | For Lease & For Sale | Owner is Willing to Add Dock Doors for Tenants
Listing Price: $4,500,000
Investment Highlights
- 132,056 Square Feet
- New Roofs 2025
- 3 Phase, 4,000 Amp, 208/120V
- Five (5) Dock Positions + Flexibility for Additional Dock Doors to be Constructed for Tenants
- 23'-1" Highest Clear Height
- 5-Ton Gantry Crane
Investment Overview
Located at 433 Ridge Avenue in Hanover, Pennsylvania, this expansive industrial property offers a total of 132,056 gross Square Feet situated on 4.87 acres, zoned M–Manufacturing. Originally constructed in 1961 and extended in the 1990s, the building features CMU block construction, rubber roofing, and concrete floors, some of which are covered in removable hardwood flooring. The property is fully sprinklered and well-suited for a wide range of industrial uses, including manufacturing, warehousing, and distribution. The clear ceiling height ranges from 8'-10" and approximately 9' on the lower level, 10'-6", 10'-8", and 11'-4" across the main level, and 23'-1" in the gantry crane area. Natural light floods the interior thanks to the numerous skylights throughout the facility. The building is highly functional and offers five (5) dock positions, four (4) dock height doors, and four (4) drive in doors, allowing for excellent loading and unloading capabilities. Ownership is willing to build out additional dock doors for Tenant use. One (1) of the central drive in doors has access to a 5-Ton gantry crane loading point, and there is an option to install an additional gantry crane running in parallel on an existing I-beam. Inside, the property includes a 4,275 Square Foot office area, featuring a basement walk-in safe, a 210 Square Foot break room on the main floor that can be removed as needed, and a total of eight (8) restrooms, with room to add more on the lower levels. The space is divisible, offering flexible leasing options. The main level comprises approximately 110,000 Square Feet, while two lower level areas include 10,670 Square Feet on the East Side in the expansion section with one (1) drive in door and 11,970 Square Feet on the West Side with two (2) drive in doors. The West Side Lower Level also houses the compressors for the pneumatic air system, which supplies the entire facility. Additional features include a Freight Elevator on the West Side, a 4,000 Amp, 208/120V, 3-phase electrical service, and gas boiler heating. Recent improvements include roof replacements on the Office and Eastern sections. The property’s flexible layout makes it an excellent candidate for multi-tenant or single-tenant occupancy. With robust infrastructure, versatile loading options, and ample power and lighting, this is a premier industrial facility in the Hanover market.





