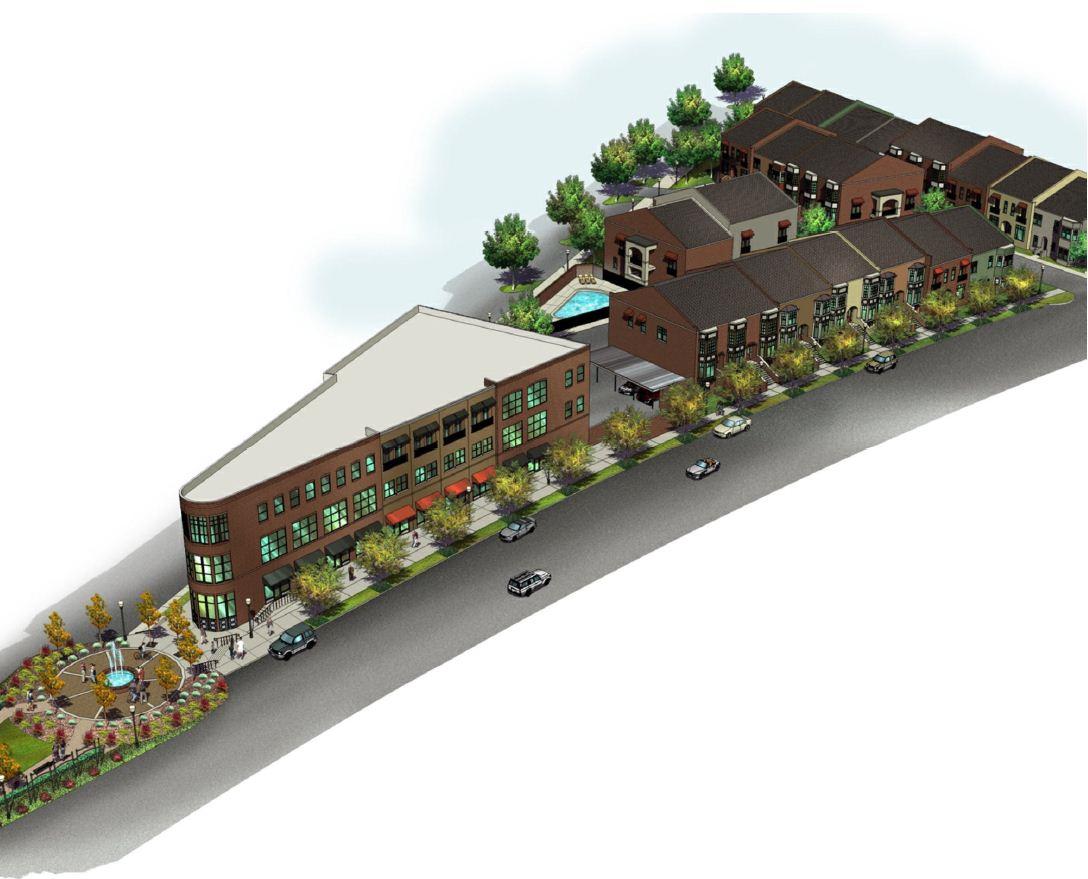Multi-Family
Lincoln Street Townhouses Redevelopment
745 Lincoln St, Roseville, CA 95678
Listing Price: $2,500,000
Investment Overview
Located within the Historic District of the Downtown Roseville Specific Plan, the property carries a Community Commercial (Washington Corridor - Intensified, DT-2 CC-30) land use designation. This zoning aligns with the City’s broader vision for revitalizing the area through the integration of high-density residential and mixed-use development.
A central objective of the land use plan is to introduce new housing into Downtown Roseville, supporting walkability, vibrancy, and economic growth. The site is well-positioned to accommodate a high-density, mixed-use project—with a maximum of 30 dwelling units per acre—fully consistent with the City's long-term goals.
The property is also designated as a catalyst site, playing a critical role in the City's efforts to jumpstart redevelopment. The City of Roseville has already facilitated pre-design concepts for the site, with a proposed three-story, mixed-use building at the north end featuring approximately 6,500 square feet of retail and restaurant space on the ground floor, and residential units above. Across the site, the conceptual plan includes a total of 68 residential units, with a mix of one-, two-, and three-story configurations.
This is a rare opportunity to acquire a strategically located infill site with strong city support, existing conceptual plans, and alignment with a clearly articulated revitalization strategy—making it ideal for a developer focused on long-term value and community impact.
Investment Highlights
- Located within the Historic District of the Downtown Roseville Specific Plan, the property carries a Community Commercial
- The property is also designated as a catalyst site, playing a critical role in the City's efforts to jumpstart redevelopment
- This is a rare opportunity to acquire a strategically located infill site with strong city support, existing conceptual plans, and alignment with a clearly articulated revitalization strategy
Listing Price: $2,500,000
Investment Highlights
- Located within the Historic District of the Downtown Roseville Specific Plan, the property carries a Community Commercial
- The property is also designated as a catalyst site, playing a critical role in the City's efforts to jumpstart redevelopment
- This is a rare opportunity to acquire a strategically located infill site with strong city support, existing conceptual plans, and alignment with a clearly articulated revitalization strategy
Investment Overview
Located within the Historic District of the Downtown Roseville Specific Plan, the property carries a Community Commercial (Washington Corridor - Intensified, DT-2 CC-30) land use designation. This zoning aligns with the City’s broader vision for revitalizing the area through the integration of high-density residential and mixed-use development. A central objective of the land use plan is to introduce new housing into Downtown Roseville, supporting walkability, vibrancy, and economic growth. The site is well-positioned to accommodate a high-density, mixed-use project—with a maximum of 30 dwelling units per acre—fully consistent with the City's long-term goals. The property is also designated as a catalyst site, playing a critical role in the City's efforts to jumpstart redevelopment. The City of Roseville has already facilitated pre-design concepts for the site, with a proposed three-story, mixed-use building at the north end featuring approximately 6,500 square feet of retail and restaurant space on the ground floor, and residential units above. Across the site, the conceptual plan includes a total of 68 residential units, with a mix of one-, two-, and three-story configurations. This is a rare opportunity to acquire a strategically located infill site with strong city support, existing conceptual plans, and alignment with a clearly articulated revitalization strategy—making it ideal for a developer focused on long-term value and community impact.








