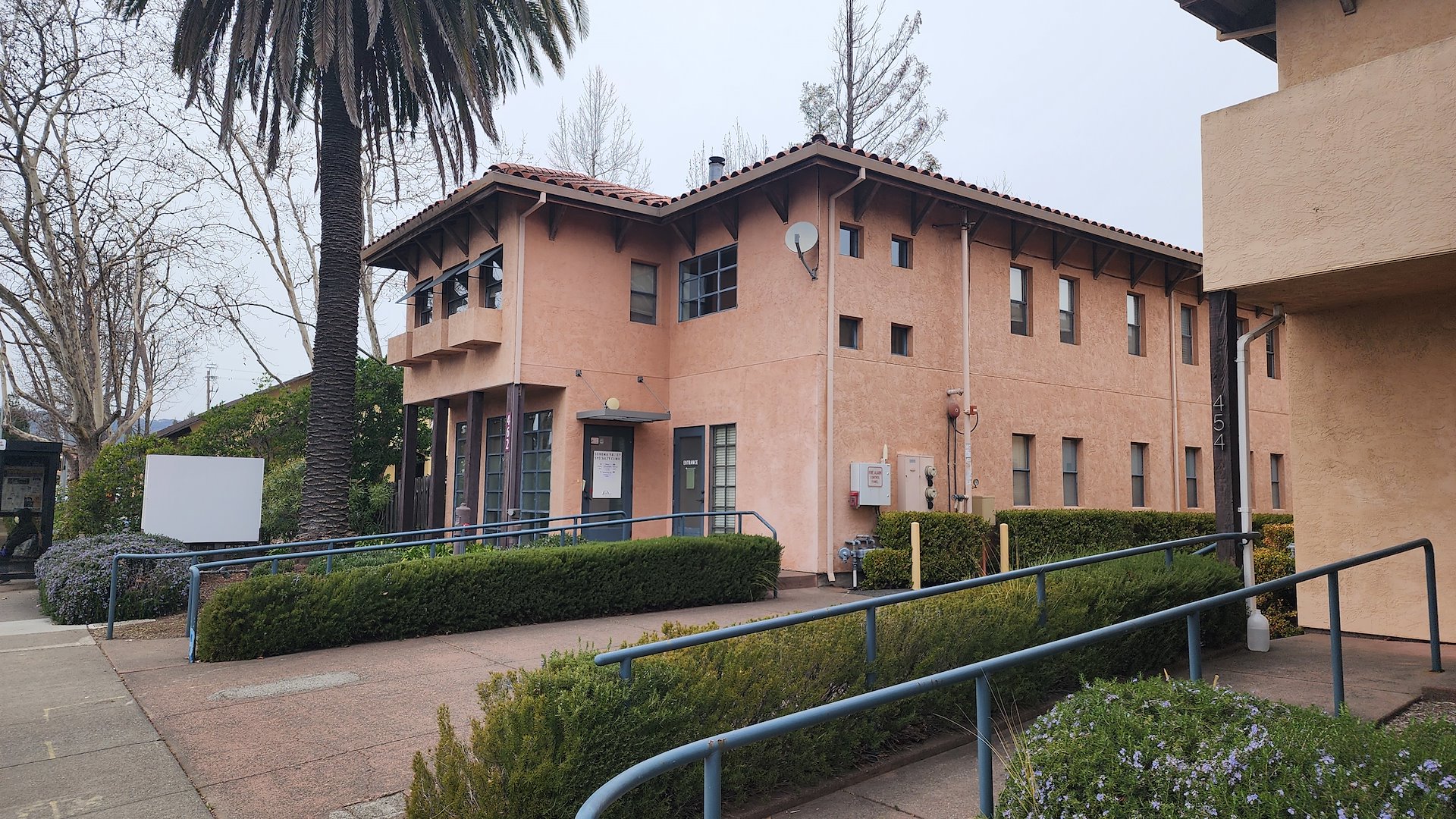Office Vacant-User
462 W Napa St
462 W Napa St, Sonoma, CA 95476
Listing Price: $1,425,000
Investment Overview
462 West Napa Street is part of a planned development along with sister properties 454, and 462 West Napa Street. The three are available for purchase individually, or collectively as a portfolio.
Constructed in 1990, the subject property enjoys attractive aesthetics. The two-story building consists of approximately 3,933 square feet of gross building area, with the gross leasable areas nearly evenly divided between the two floors with approximately 1,965 on the first and second floors respectively.
Allowable uses include conventional office, medical office, and dental office use with the property’s R4 zoning.
The upper-level office suite is accessed via the main interior stair on W. Napa Street frontage with a second access stair at the rear of the building overlooking the shared parking area. A common area double-wide driveway between the 462 and 454 buildings allows access to and from W. Napa Street, with a second double-wide driveway providing access to and from Church Street, which runs parallel to W. Napa Street.
This planned development is governed by industry standard Conditions, Covenants, and Restrictions (“CC&R’s”) documents, the terms of which are consistent with projects of this type. Each floor is separately metered for gas and electricity with a single, main service for water. Collectively and individually, the location of the building offers employees, patients, and visitors a wide variety of goods and services within walking distance, including Safeway, Sonoma Valley Center, banking, pet services, and many more.
Investment Highlights
- Allowable uses include conventional office, medical office, and dental office use with the property's R4 zoning.
- Fully vacant owner-user and/or investment opportunity
- 462 West Napa Street is part of a planned development along with sister properties 454, and 462 West Napa Street. The three are available for purchase individually, or collectively as a portfolio.
Exclusively Listed By
Listing Price: $1,425,000
Investment Highlights
- Allowable uses include conventional office, medical office, and dental office use with the property's R4 zoning.
- Fully vacant owner-user and/or investment opportunity
- 462 West Napa Street is part of a planned development along with sister properties 454, and 462 West Napa Street. The three are available for purchase individually, or collectively as a portfolio.
Investment Overview
462 West Napa Street is part of a planned development along with sister properties 454, and 462 West Napa Street. The three are available for purchase individually, or collectively as a portfolio. Constructed in 1990, the subject property enjoys attractive aesthetics. The two-story building consists of approximately 3,933 square feet of gross building area, with the gross leasable areas nearly evenly divided between the two floors with approximately 1,965 on the first and second floors respectively. Allowable uses include conventional office, medical office, and dental office use with the property’s R4 zoning. The upper-level office suite is accessed via the main interior stair on W. Napa Street frontage with a second access stair at the rear of the building overlooking the shared parking area. A common area double-wide driveway between the 462 and 454 buildings allows access to and from W. Napa Street, with a second double-wide driveway providing access to and from Church Street, which runs parallel to W. Napa Street. This planned development is governed by industry standard Conditions, Covenants, and Restrictions (“CC&R’s”) documents, the terms of which are consistent with projects of this type. Each floor is separately metered for gas and electricity with a single, main service for water. Collectively and individually, the location of the building offers employees, patients, and visitors a wide variety of goods and services within walking distance, including Safeway, Sonoma Valley Center, banking, pet services, and many more.
Exclusively Listed By







