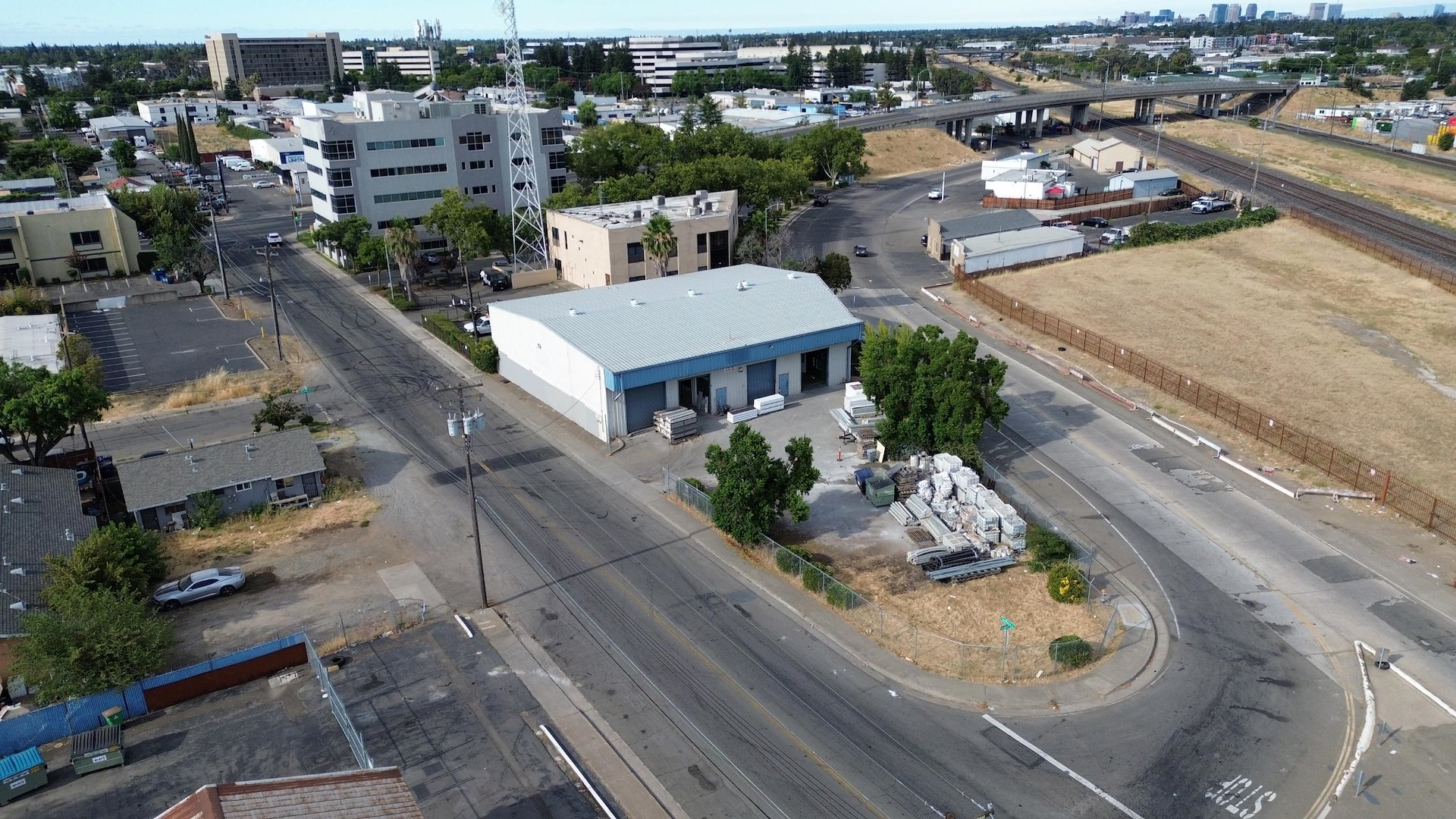Vacant-User
1430 Auburn Blvd
1430 Auburn Blvd, Sacramento, CA 95815
Listing Price: $1,302,510
Investment Overview
Marcus & Millichap is pleased to announce the sale of 1430 Auburn Blvd, Sacramento, California.
This well-located industrial property consists of approximately 7,894 square feet of building area situated on a ±0.30-acre parcel. Included is a fenced yard area of ±8,020 square feet (±0.18 acres), providing valuable outdoor storage or operational space.
Originally constructed in 1984, the building is zoned M-1 (Light Industrial), allowing for a range of light manufacturing, warehousing, and distribution uses. The structure features:
• Three (3) 10’x12’ grade-level doors
• One (1) 10’x14’ grade-level door
• Clear span construction with 22’–24’ ceiling heights
• The flexibility to be demised into two suites for multiple tenants or smaller industrial users
The property also includes approximately ±900 SF of office space, consisting of:
• Three private offices
• A storage closet
• A small kitchen area
• Two interior restrooms
Strategically located at the intersection of Auburn Blvd and El Camino Avenue, the site offers excellent accessibility, positioned less than one mile from Highway 80, providing convenient regional connectivity.
Investment Highlights
- ±7,894 SF Clear Span Industrial property on ±0.30 Acres with fenced yard area
- Proximity to Highway 80. Less than 1 mile away
- 4 Grade level roll up doors
Listing Price: $1,302,510
Investment Highlights
- ±7,894 SF Clear Span Industrial property on ±0.30 Acres with fenced yard area
- Proximity to Highway 80. Less than 1 mile away
- 4 Grade level roll up doors
Investment Overview
Marcus & Millichap is pleased to announce the sale of 1430 Auburn Blvd, Sacramento, California. This well-located industrial property consists of approximately 7,894 square feet of building area situated on a ±0.30-acre parcel. Included is a fenced yard area of ±8,020 square feet (±0.18 acres), providing valuable outdoor storage or operational space. Originally constructed in 1984, the building is zoned M-1 (Light Industrial), allowing for a range of light manufacturing, warehousing, and distribution uses. The structure features: • Three (3) 10’x12’ grade-level doors • One (1) 10’x14’ grade-level door • Clear span construction with 22’–24’ ceiling heights • The flexibility to be demised into two suites for multiple tenants or smaller industrial users The property also includes approximately ±900 SF of office space, consisting of: • Three private offices • A storage closet • A small kitchen area • Two interior restrooms Strategically located at the intersection of Auburn Blvd and El Camino Avenue, the site offers excellent accessibility, positioned less than one mile from Highway 80, providing convenient regional connectivity.









