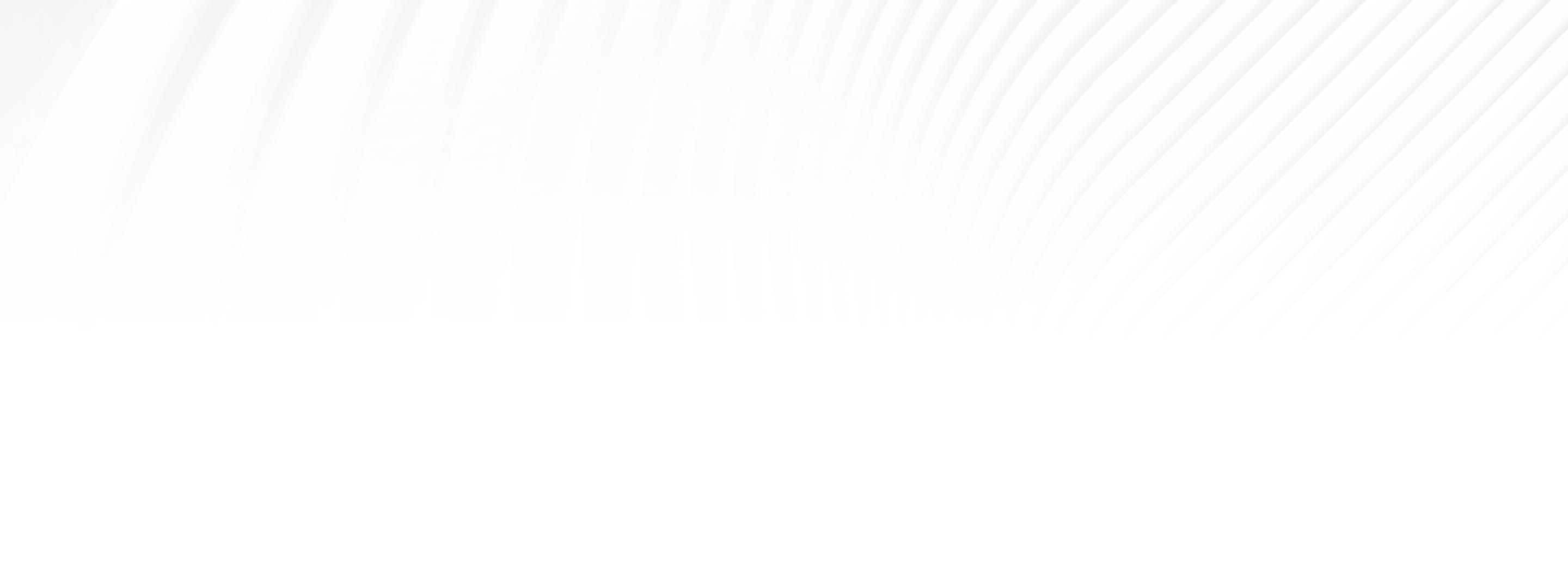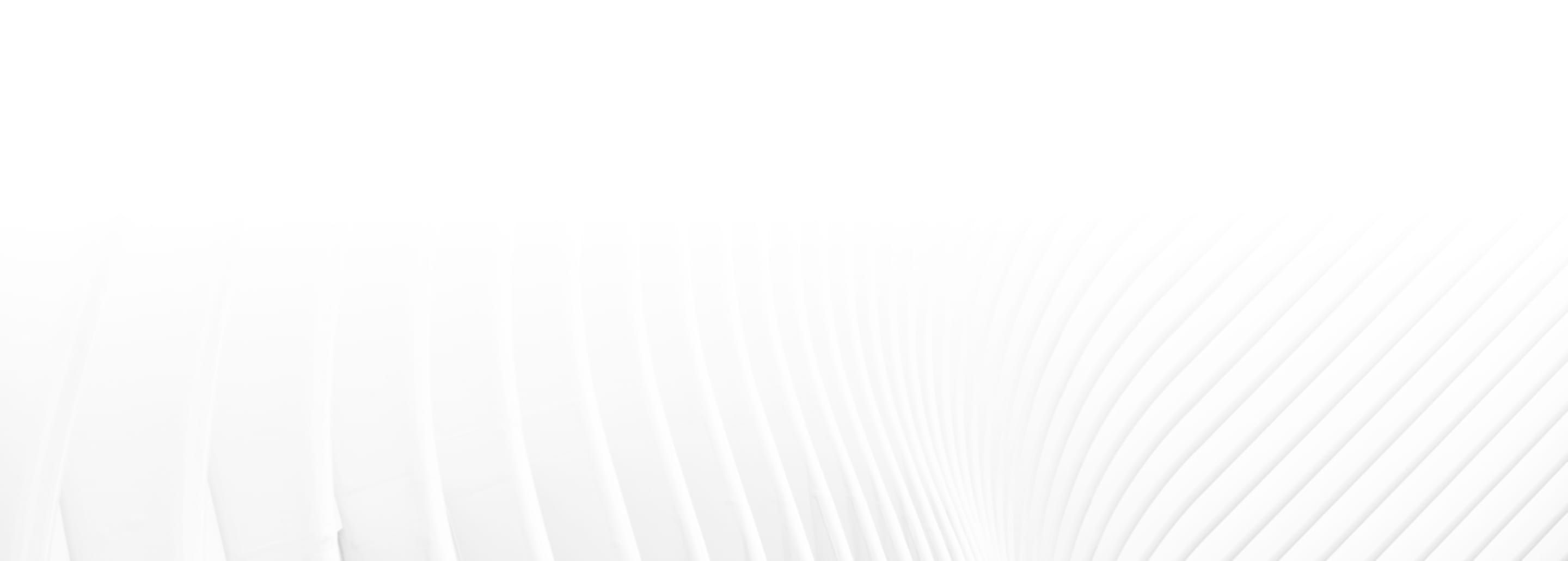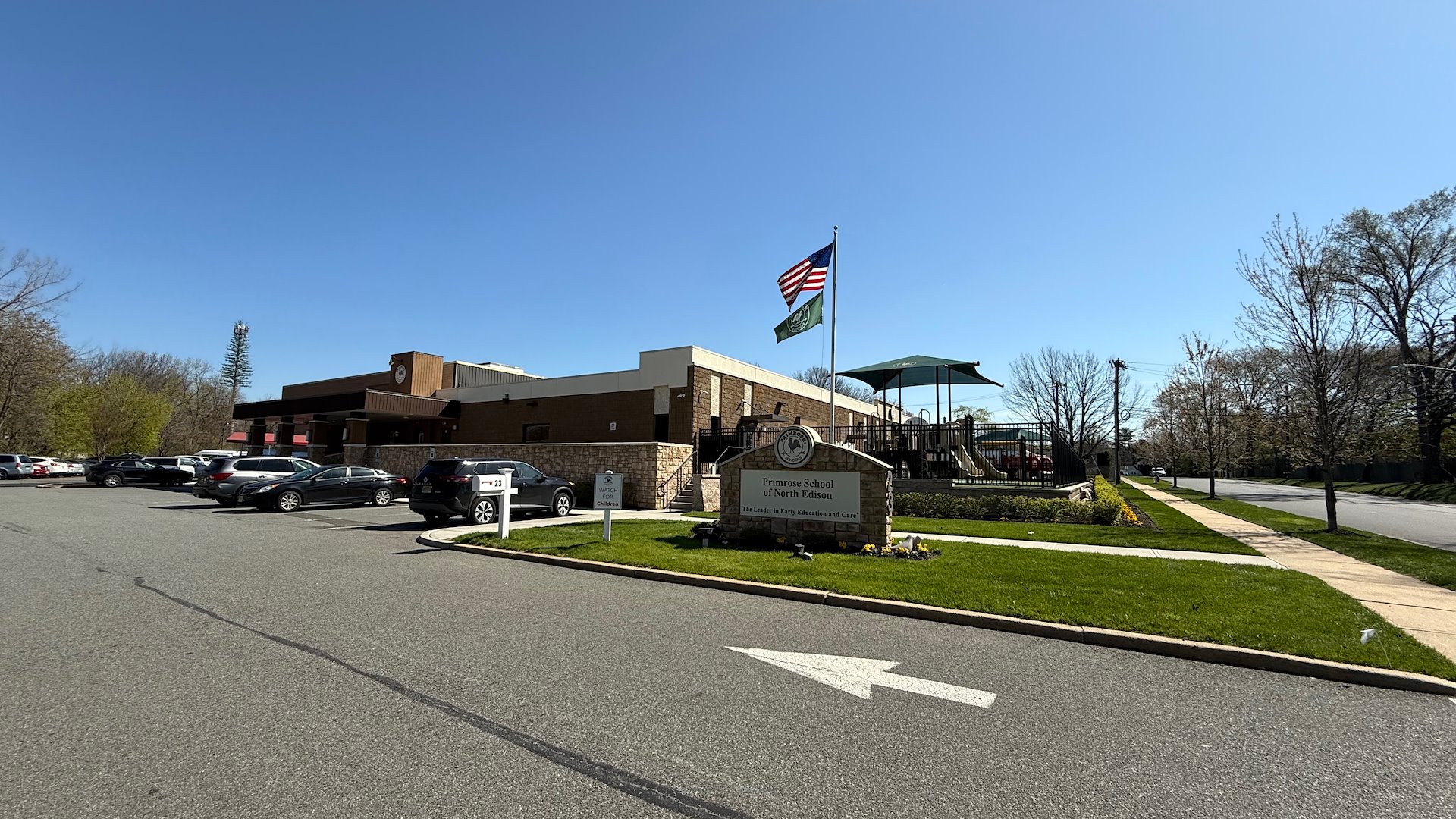Mixed-Use
23 Nevsky St
23 Nevsky St, Edison, NJ 08820
Listing Price: $10,750,000
Investment Overview
Marcus & Millichap is pleased to exclusively present for sale a flex building located at 23 Nevsky St, located in Edison, NJ,. The subject property is a 34,000 SF child/adult daycare flex warehouse
constructed in 1970/1980's and renovated in 2021. The masonry constructed building spans 34,000sf on 2.05AC and is comprised of two sections. The front portion of the building is +/-12,885SF and the back portion is of the building +/-21,155.
The facility is currently being utilizes by a child day care center and an adult day care center. A small portion of the rear warehouse is occupied by Blinds To Go.
The building attributes of the structure can also suppport various logistical operations. With a clear height of 16.5' ft, it may also accommodate diverse storage and light manufacturing needs. The building is equipped with a wet sprinkler system, 1 passenger elevator, and 1 freight elevator. Its utilities include heavy power of 1,600 amps, gas heating, lighting, sewer, and water services. Parking is available with
112 surface spaces, achieving a parking ratio of 3.29 spaces per 1,000 SF.
Investment Highlights
- Zoned R-1-1 – Restricted Industry District (Township of Edison).
- 2 Elevators, Hvy Power, Ample surface parking, Sticky tenancy.
- The property is located in the heart of Edison, offering nearby access to highly traveled Middlesex Ave, I-287, I-95 & The Garden State Parkway.
Exclusively Listed By
Listing Price: $10,750,000
Investment Highlights
- Zoned R-1-1 – Restricted Industry District (Township of Edison).
- 2 Elevators, Hvy Power, Ample surface parking, Sticky tenancy.
- The property is located in the heart of Edison, offering nearby access to highly traveled Middlesex Ave, I-287, I-95 & The Garden State Parkway.
Investment Overview
Marcus & Millichap is pleased to exclusively present for sale a flex building located at 23 Nevsky St, located in Edison, NJ,. The subject property is a 34,000 SF child/adult daycare flex warehouse constructed in 1970/1980's and renovated in 2021. The masonry constructed building spans 34,000sf on 2.05AC and is comprised of two sections. The front portion of the building is +/-12,885SF and the back portion is of the building +/-21,155. The facility is currently being utilizes by a child day care center and an adult day care center. A small portion of the rear warehouse is occupied by Blinds To Go. The building attributes of the structure can also suppport various logistical operations. With a clear height of 16.5' ft, it may also accommodate diverse storage and light manufacturing needs. The building is equipped with a wet sprinkler system, 1 passenger elevator, and 1 freight elevator. Its utilities include heavy power of 1,600 amps, gas heating, lighting, sewer, and water services. Parking is available with 112 surface spaces, achieving a parking ratio of 3.29 spaces per 1,000 SF.
Exclusively Listed By












